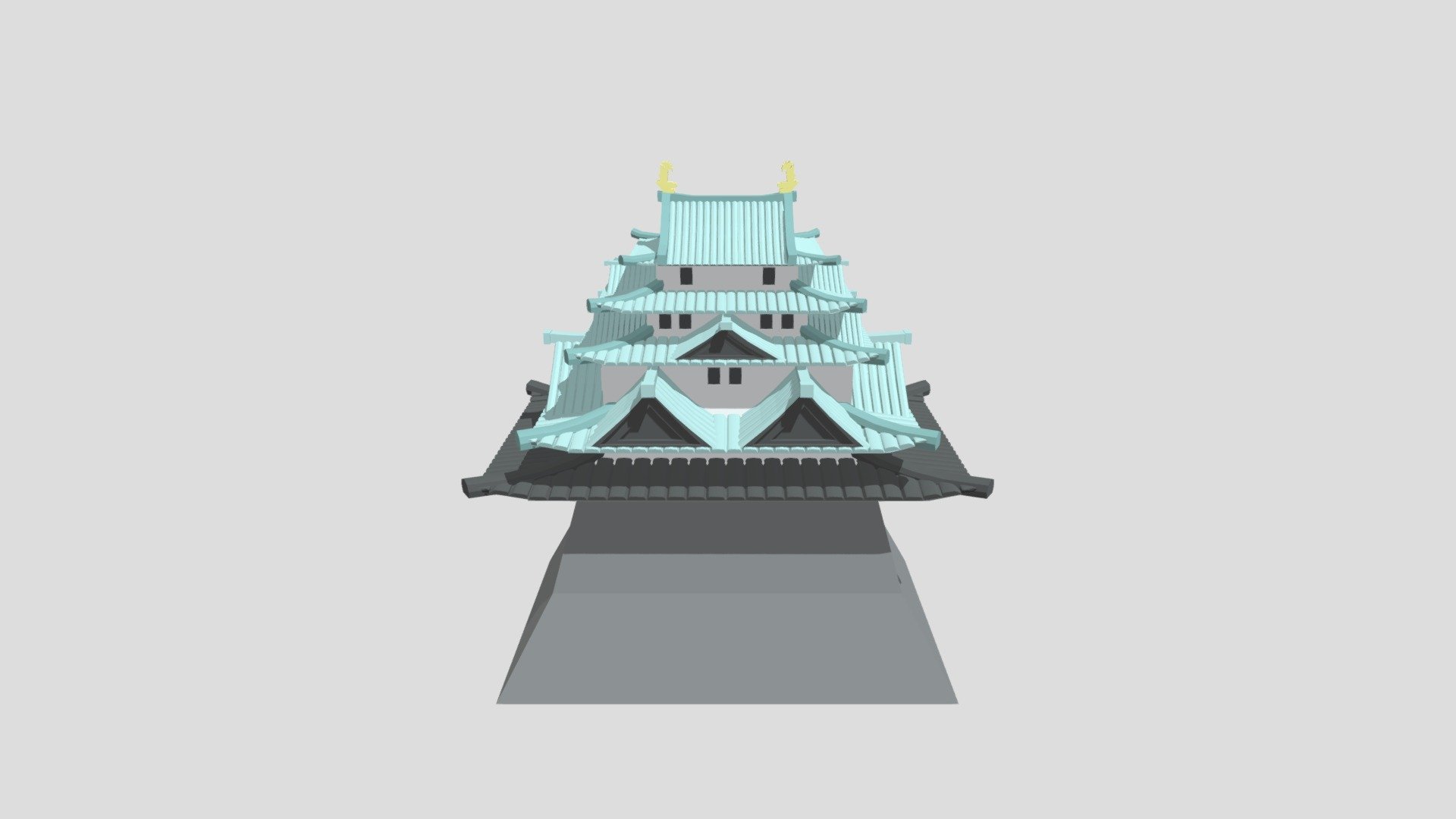These two are the first type of buildings I created. Inspired from the temples in Japan and Total War: Shogun 2. The left building is an inspired design from Osaka Castle, which was my first ever building I created. The one on the right is an archer tower from Shogun 2.
Here are 2 lanterns I created that were inspired from FFXIV’s Kugane map. When I first began creating structrual designs, I initially started with creating lanterns with my first lantern being inspired from Genshin Impacts Liyue which is highlighted in a clay texture just below the two texture lantern images.
One of my first 3D creations in 3DsMax 2020 was a table. In the images showcased does not contain my first design for now (I will need to try and get access to the file at some point).
The table highlighted in white is more of an exercise table I made a few years ago, displayed for functionality rather than aesthetic.
The top imagine which contains the large table showcased a more complex and realistic way to design a dining table. This was an exercise production where I was supported by my step uncle who was also a modeller and he guided me on the positioning. The wooden bridge that goes through the table is where people can rest their feet and is a good support structure for the table.
The smaller side-table below is one of my first attempts at making an aesthetical/antique-esque design of a table. This is where it all began with the attention to detail designs for my future structural projects.
This hot air balloon was from a college class competiton project where I had to optimize the vertices as much as possible with support of the ‘Pro-Optimizer’ modifier whilst keeping a nice aesthetical design for the balloon and the basket below it.
I ended up being in the Top 5.
Another project I was working on that became apart of my final major project in college. A European-esque design of a residential building from FFXIV. Also my first time working with Tudor elements in a building.
Whilst working on this, I also had my first try at creating pillars.
The door is not included in this design phase because it would be eventually placed inside Unreal Engine as a modular and interactive piece.
A study I was working on to test my ability with creating buildings with appropiately designed windows and complex wall structures. These designs would lead to the eventual rise of my first attempts at making proper European/Gothic style architecture.
The blank wall is supposed to enable artistic freedom and the ability to add modular structures to it including textures of ‘Graffiti’.
Exercise Project.
Exercise Project.
My first attempt at making environmental designs in 3DsMax.
I really wanted to do this project for a while, whilst not entirely yet complete; I enjoyed making the parts for it. It wasn’t supposed to be a highly-detailed point-on-point design but rather a functional one with a dynamic environment friendly towards skaters and how to make a safe environment for people of that category.
The reasoning of why I wanted to do this project is because I myself at the time got into skateboarding as a side-hobby to do outdoors and the punk/grafitti type of environments inspired my architecture. Despite it not being my favourite, I believe that a poor design can be saved with graffiti as it is still categorised as a form of ‘Art’.
I also created a stairwell for ease of access with a slightly-slanted railing for skaters who would usually slide their boards on the rails. On the side was a ramp for skaters travelling on skateboards to easily access including wheelchair access.
Exercise model I created, inspired from the video game SCP Foundation.
Exercise project I was working on and would eventually be used as a team project for a submarine we created. A functional and interactive hatch door, which is modular and usable for multiple different environments including banks and submarines.
Miniature models created in 3DsMax for a team project.
We were working on 3D-Printable models ready for printing from a resin printer.
These were going to be apart of a cluedo-inspired board game we were working on.
Exercise projects.
This is one of the examples of where I began adding more attention to detail to my furniture and architectural designs. A victorian desk and chair, accompanied below a victorian coffee table.
Exercise project.
A ruin which is inspired from the ruin at the end of a dungeon run in MMORPG ‘Tower of Fantasy’.
I liked the structure of some of the models in ToF, despite disliking the character models; Everything else was well made in terms of Envrionmental factors.
Study Project.
This was one of my first attempts at creating brutalist architecture. I used a shopping centre design as referrence as I felt like the brutalist architecture was looking more like a fortress and was suitable as modular pieces for a project I am currently working on in Unreal Engine.
Inspired by the designs of Salford Shopping Centre.
Study Project.
This was my second attempt at creating brutalist-esque architecture. Inspired from a ‘Communist Post-Soviet’ block in Russia.
This would eventually become part of a project I am currently working on in Unreal Engine, hence why I added large chains that are attached to the building. I was trying to give it a ‘superiority/importance design’
Apart of the team project I was working on for the cluedo-inspired board game. This is one of the characters, and would eventually be printed using a Resin printer.


























